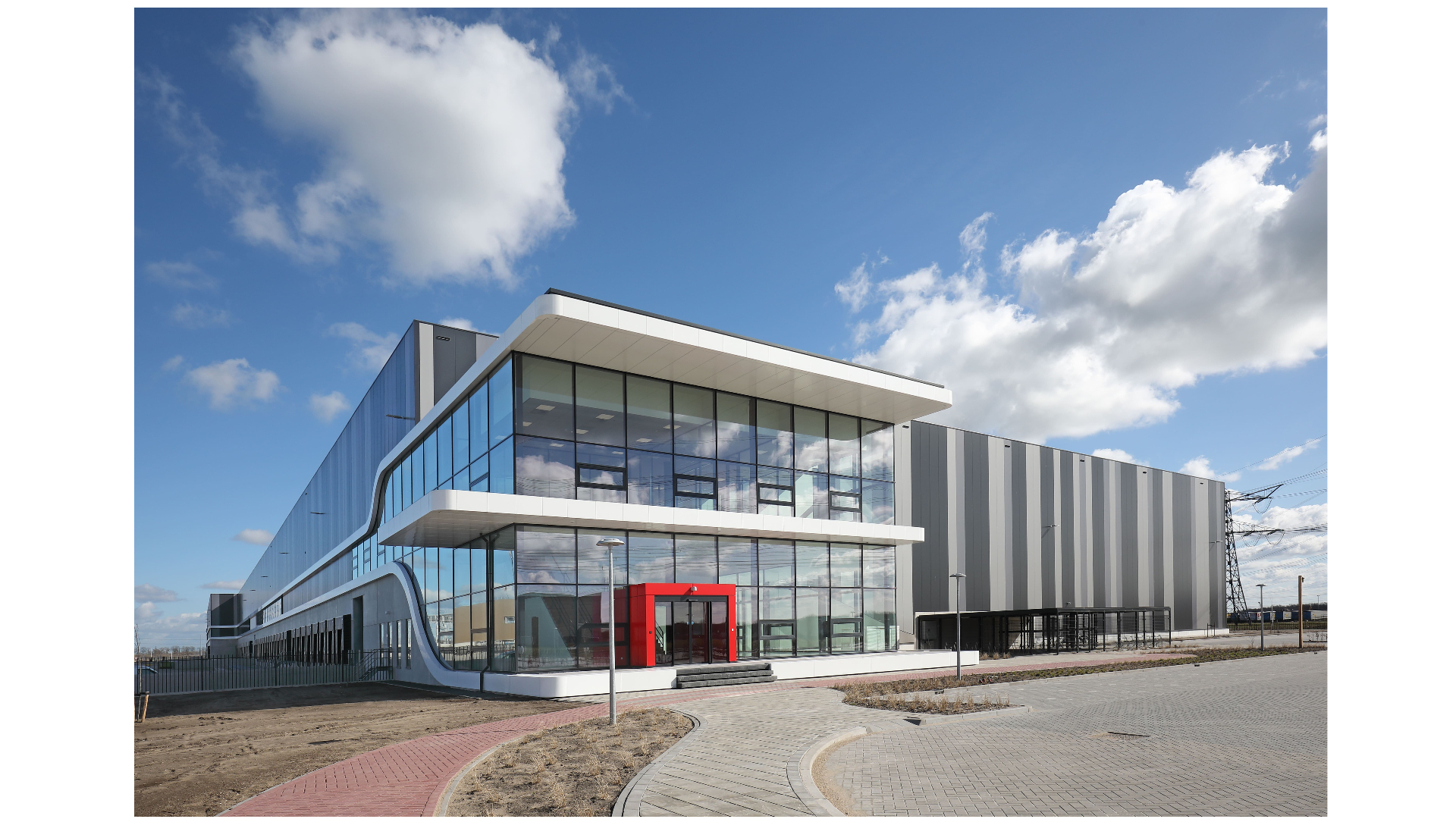Due to the growth of BluePrint Automation, the company wanted to realize an expansion of the company building. HD architects were therefore commissioned to design a new wooden company building. With the design, HD architects focused on the use of many natural materials, attention to a healthy working environment for the people and future-proofing of the building, which are in line with the intended sustainability ambitions from the tender of BluePrint Automation. We were selected in this tender for the development and realization of the new, sustainable and wooden company building. In the tender phase, we ultimately focused on reducing the use of materials.
The new wooden company building consists of 1,000 m² of office space on the first floor as well as a business space of 6,000 m², consisting of six flexibly divisible units. The main supporting structure consists of a hybrid wood construction with laminated wooden pine columns and beams with walls and floor slabs of CLT. Because the elements are screwed together via metal connecting pieces, the building can be dismantled and reused. The other materials used are also mainly biobased and recyclable. For example, the timber frame facades and facade openings are constructed primarily from biobased materials and are 100% recyclable. In addition, Fraké wood was used as facade finish: an environmentally friendly, sustainable wood based on fast-growing hardwood. By using these biobased materials, approximately 655 tons of CO2 is stored in the entire building.






